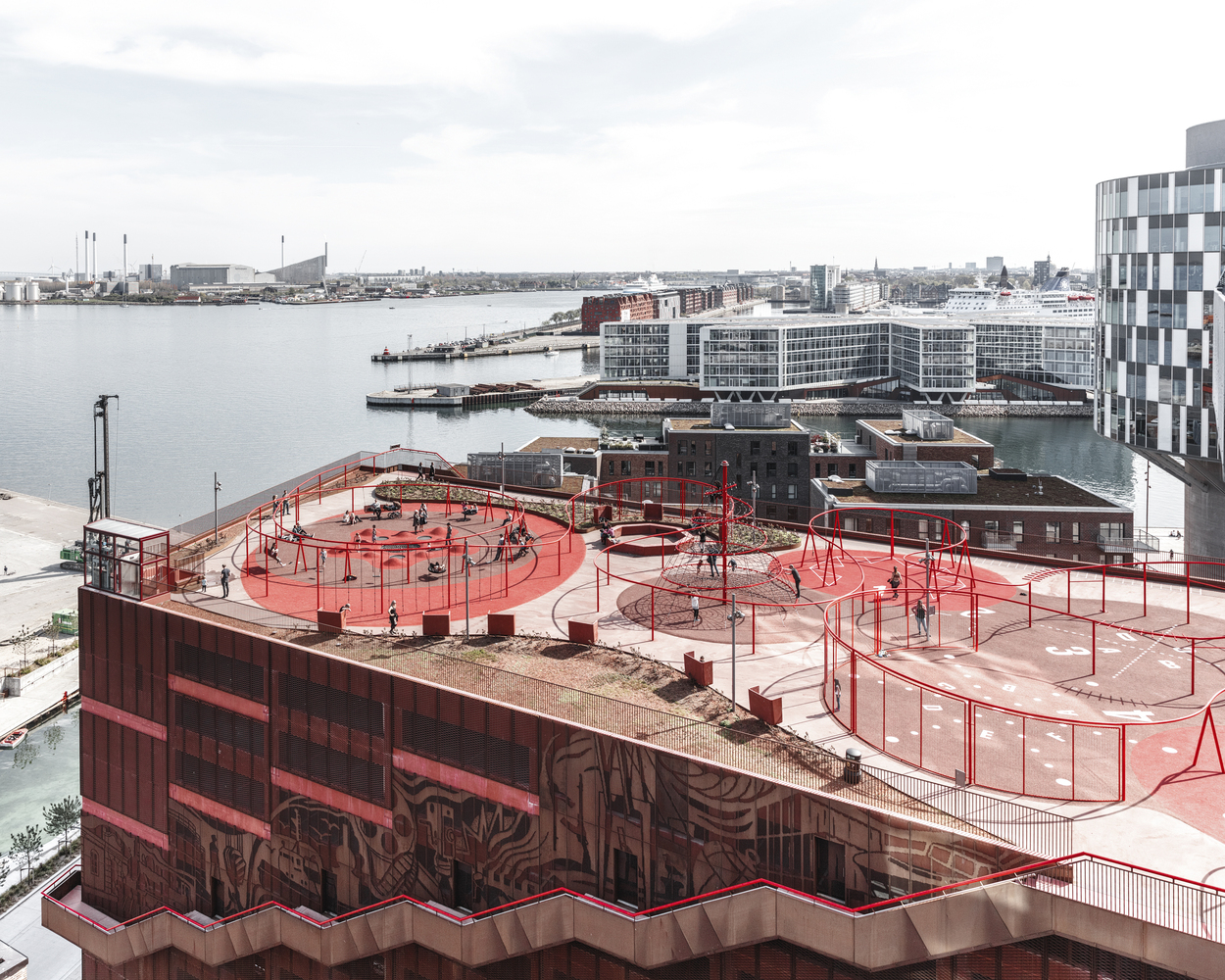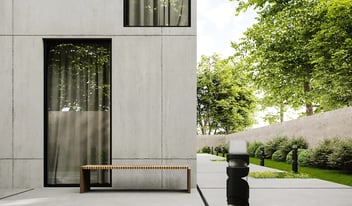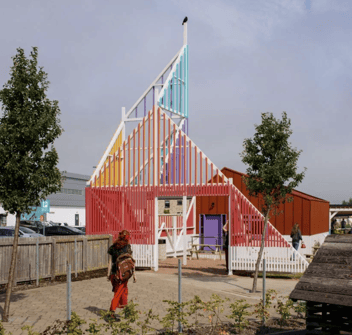Public Space from Public Infrastructure?
Public infrastructure, like car-parking lots and large road undercrofts, are necessary by-products in allowing our cities to function in a certain way, a way that we are currently accustomed to.
We are currently seeing the undercroft typology be transformed with the Level Crossing Removal Project in Victoria, with multiple undercroft spaces being created, but then immediately programmed into safe and enjoyable outdoor public space.
Car parking lots take up a significant footprint in our cities and architects and designers can challenge their single-use programming to allow for more public spaces, without compromising infrastructure.
Park and Play is a project by JAJA Architects in Copenhagen that does exactly this. The project celebrates the simplicity of the structural grid of the car park, exposing it to the façade. Then carves a large public staircase through the centre which leads to a public playground and landscape on the rooftop with panoramic views of the harbour.
This project still functions perfectly well as a commercial car park, but in doing so, gives back to the local community and neighbours.
What other pieces of public infrastructure do you think could challenge the one-function?






